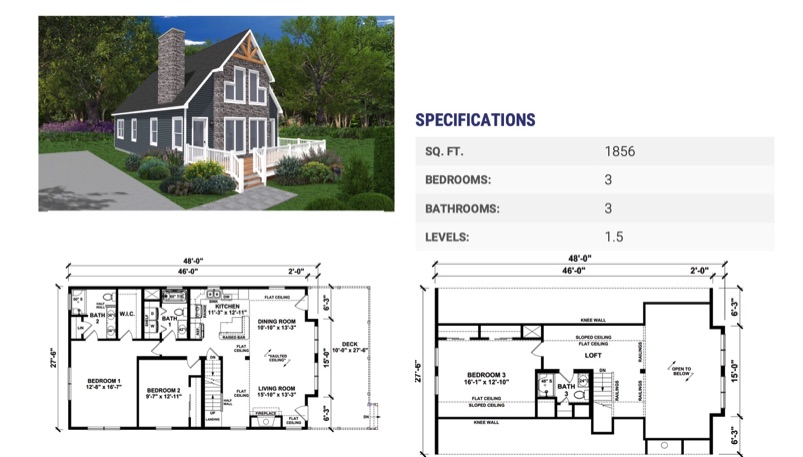The Midway House plan offers a contemporary design with clean lines and spacious interiors. Its open-concept layout seamlessly integrates the living, kitchen, and dining areas, perfect for entertaining. The master suite provides privacy with a well-appointed en-suite bathroom and ample closet space. Additional bedrooms offer comfortable accommodations for family or guests. Flex space can be customized for various needs like a home office or playroom. Outdoor living spaces, such as a covered porch or patio, enhance the home's livability. Built with high-quality materials and modular construction, the Midway House combines modern aesthetics with functionality, promising comfort and style for modern living.
Upgrades include Painted cabinets, Hanstone quartz countertop, carpet in bedrooms,LVP throughout, ceramic tile in bathrooms
Appliances, Stone not included. Fireplace ,deck onsite by others.

