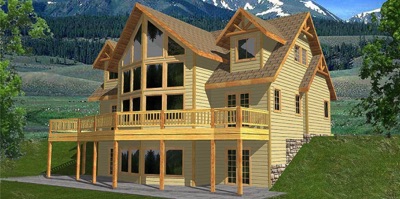This open-concept floor plan, perfect for a sloping lot, imparts an air of spaciousness.
A loft and volume ceilings, in addition to a multitude of windows, highlight the sense of openness in this house plan.
The covered front porch extends functional spaces to the outside, as does the rear deck.
The chef will enjoy the walk-in pantry and corner windows. The peninsula bar creates an efficient space for dining and socializing.
Conveniently located on the main floor, the master bedroom has his and her closets.
A loft overlooking the great room, two bedrooms and a shared bath plus storage round out the second floor.
Ceilings: 9' lower level and first floor; 9'5 5/8" second floor.
The 51' width does not include the deck which extends an additional 5'6". Similarly, the 41' depth does not include the 6'2" rear deck extension. You can easily modify deck widths to suit your needs.
Mountain House
Lot #4
217 Three Rivers Drive
Bat Cave, NC


Custom Build to your plans
2281 SqFt Heated
Full walk out basement
3 bed, 3 bath
copyright © Bauer-Evans Inc 2024